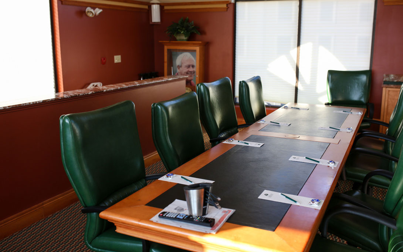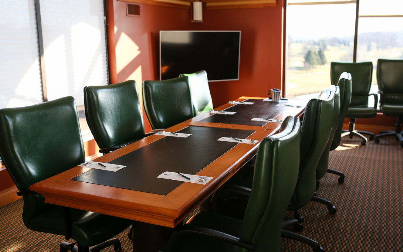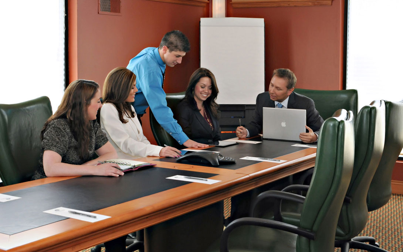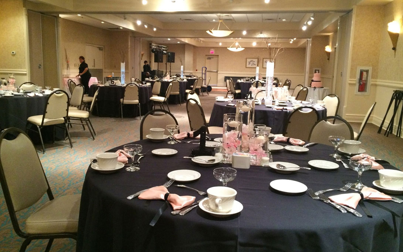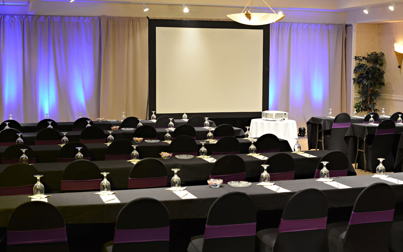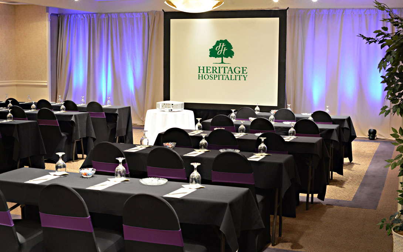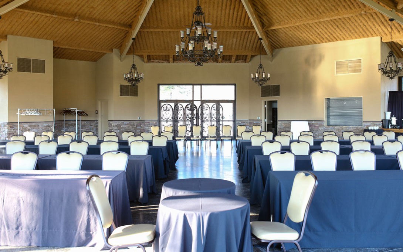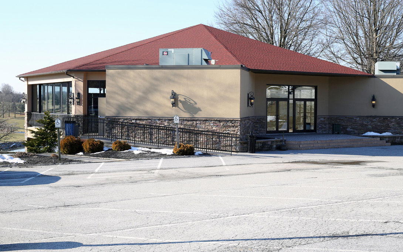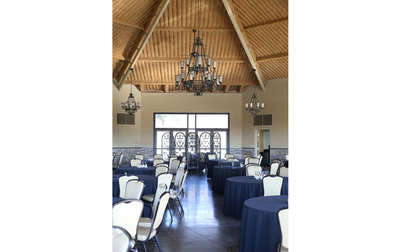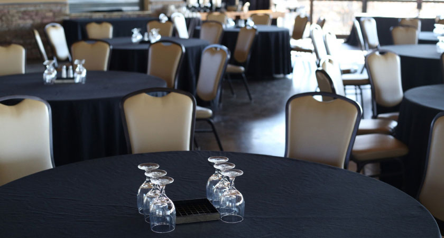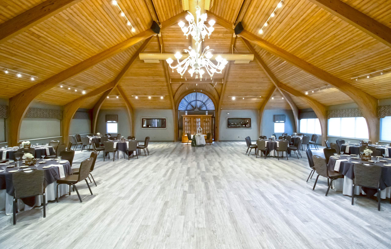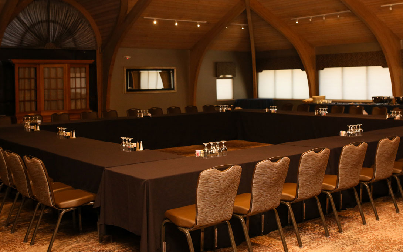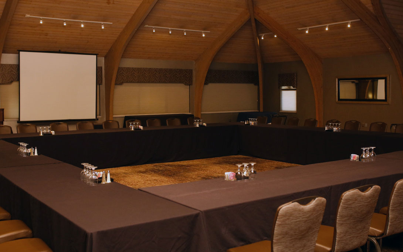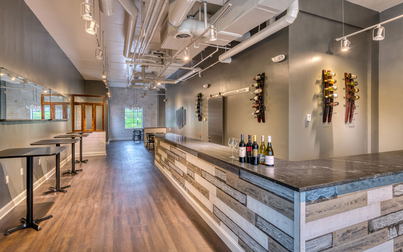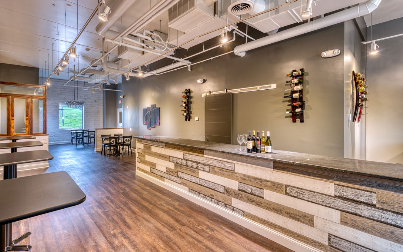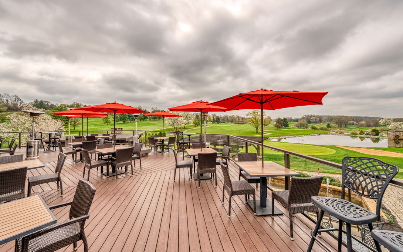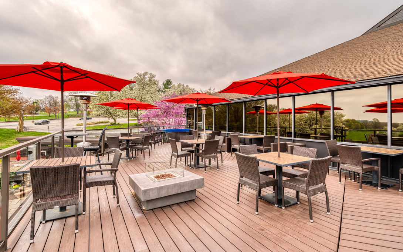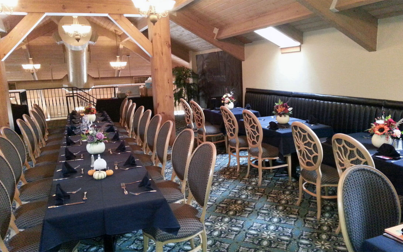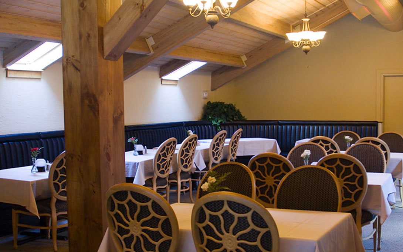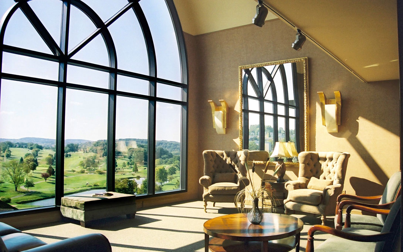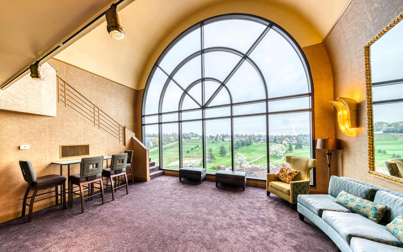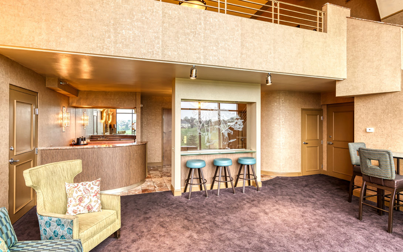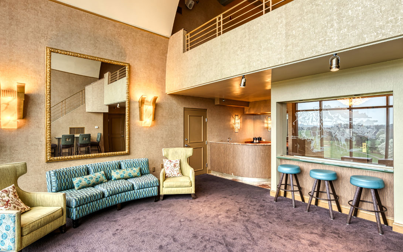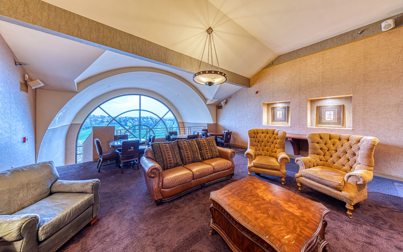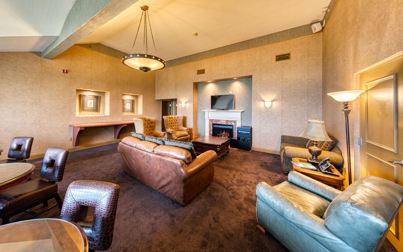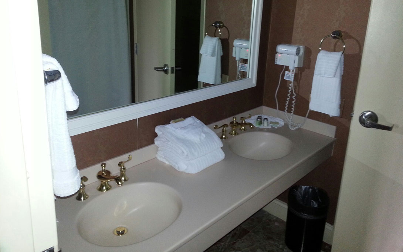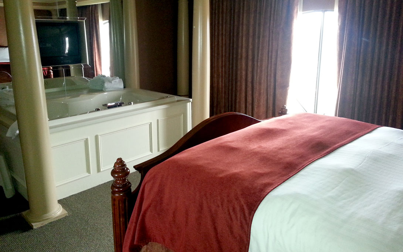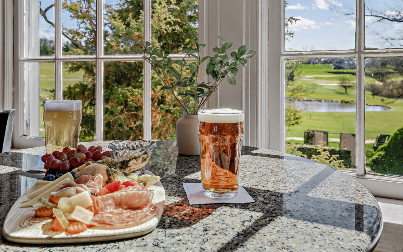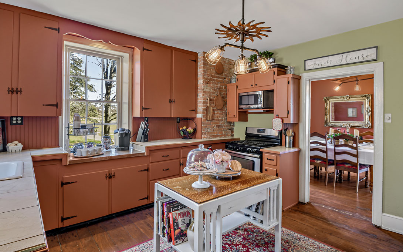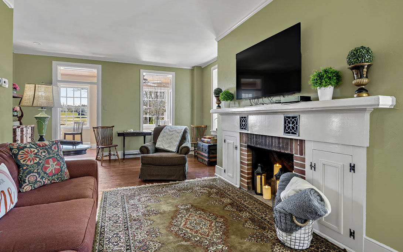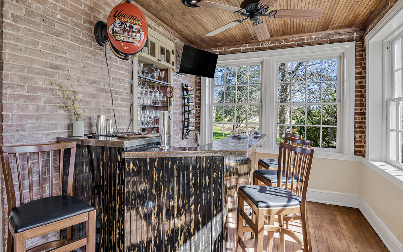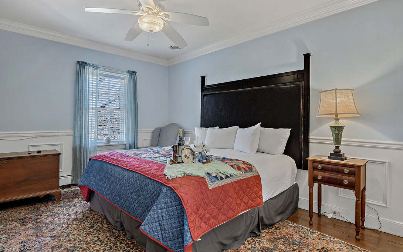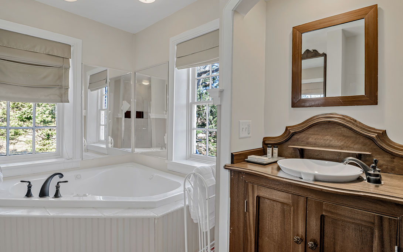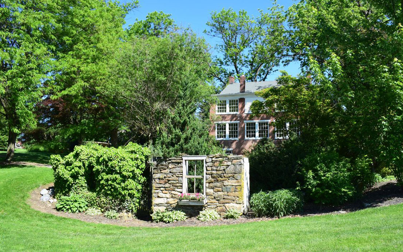Meeting Rooms at Heritage Hills
Heritage Hills offers a number of meeting rooms designed to keep your guests, team or clients comfortable, creative and focused and our staff will ensure you have everything you need. From A/V equipment, whiteboards and WiFi, to food and beverage services, we’ve got you covered.
We know that sometimes getting out of your everyday environment is just what people need to
get their creative juices flowing; Heritage Hills is ready to help!
The King’s Tower
When privacy is important, this room is exceptional, plus it offers a bird’s eye view of the resort and greens.
- Square Feet: 400
- Banquet Capacity: 12
- Reception Capacity: 12
The Links Center
This versatile room can be subdivided into four bays named Augusta, Belfry, Colonial and Doral, each measuring 875 sq ft/100p capacity (theatre).
- Square Feet: 3500
- Classroom Capacity: 140
- Theater Capacity: 300
- U-Shape Capacity: 760
- Banquet Capacity: 150
- Reception Capacity: 150
Our corporate Links Center divides up into 4 equal partitioned meeting rooms with the following capacities:
- Square Feet: 875
- Classroom Capacity: 30
- Theater Capacity: 50
- U-Shape Capacity: 20
- Banquet Capacity: 40
- Reception Capacity: 40
The Terrace
The Terrace is an impressive stone-faced pavilion with walls of sliding windows that open onto breathtaking golf-course views. As our largest event space on campus, it offers 4,700 sq ft for a great four-season event space, rain or shine! Note, there is a minimum size requirement for number of attendees when using this space.
- Square Feet: 4700
- Classroom Capacity: 150
- Theater Capacity:330
- U-Shape Capacity: 100
- Banquet Capacity: 280
- Reception Capacity: 350
The Ballroom
The Windows Ballroom is an elegant ballroom located in the main building of the hotel and golf complex. The Ballroom is an elegant room equally suited to social and corporate applications.
- Square Feet: 3600
- Classroom Capacity: 140
- Theater Capacity: 200
- U-Shape Capacity: 75
- Banquet Capacity: 150
- Reception Capacity: 150
The Wine Bar
The Wine Bar is designed to create a relaxed and intimate atmosphere, perfect for focused discussions and networking. The Wine Bar is our contemporary event space and fits a 50-person capacity for a reception.
- Square Feet: 1049
- Reception Capacity: 40
The Sky Deck
An al fresco setting overlooking the Heritage Hills golf course that promotes casual conversation. Available by special arrangement and only available at certain times of year or day.
Bear’s Lair Loft
The Bear’s Lair Loft is an interesting setting with exposed beams & a cozy feel. Especially great for smaller dinner meetings, group receptions, and parties. The lofted event space offers is suited for a 40-person capacity in a reception setup.
- Square Feet: 800
- Reception Capacity: 40
The Master’s Suite
Want to impress? The Masters Suite is our penthouse option for both corporate and social groups needing to roll out the red carpet. While the upstairs bedroom features a King bridal suite, there is a sitting and card playing area upstairs for group as large as 12+. Downstairs is a small private bar setup (that can be staffed through our Catering Department) and sitting areas for finger food and appetizers.
- Square Feet: 800
- Reception Capacity: 40
The Farmhouse
The Farmhouse is ideal for a team building or putting up your core management team or VIP’s. In addition to 5 bedrooms with individual beds within, there is plenty of common space to make strategic planning not only a breeze, but also comfortable. All catering services are still available to make your event exceptional.
