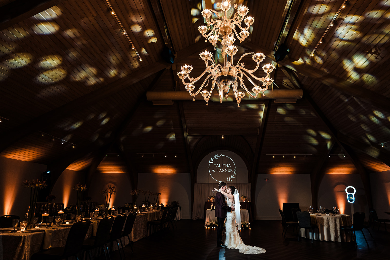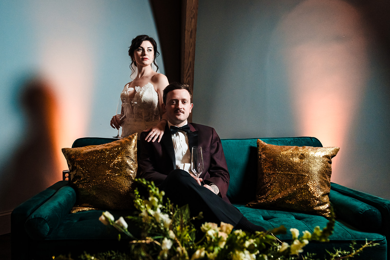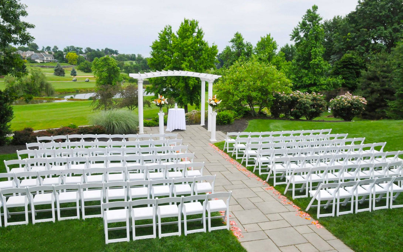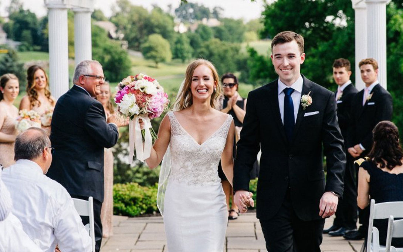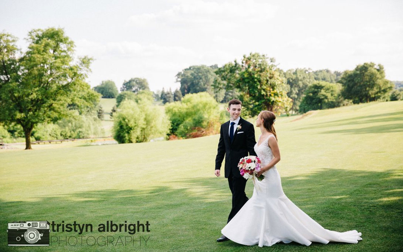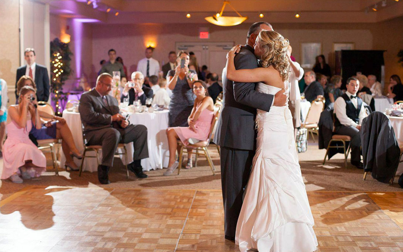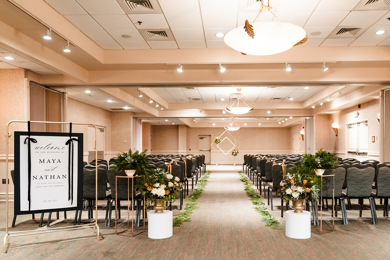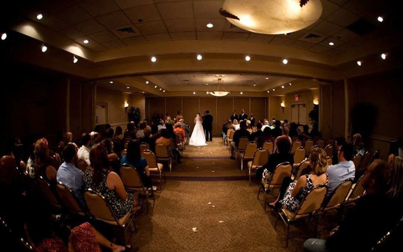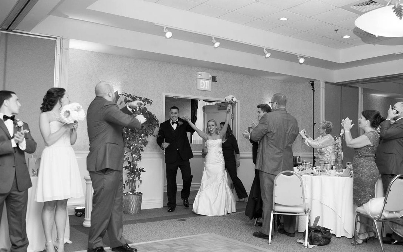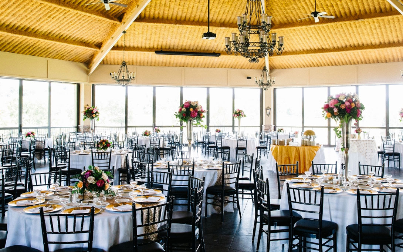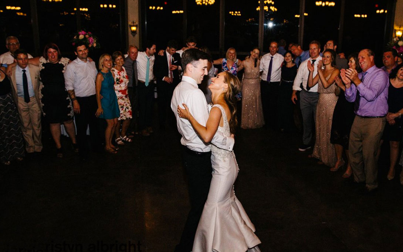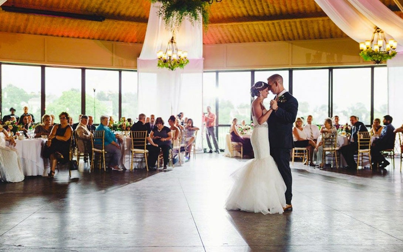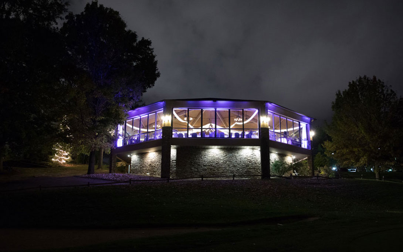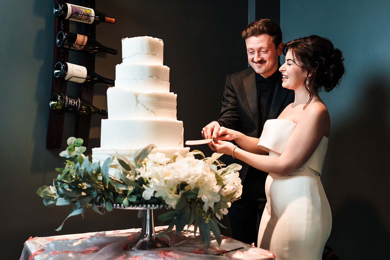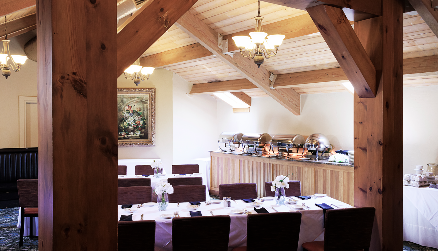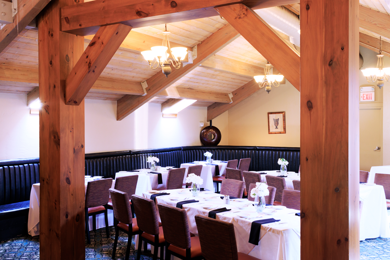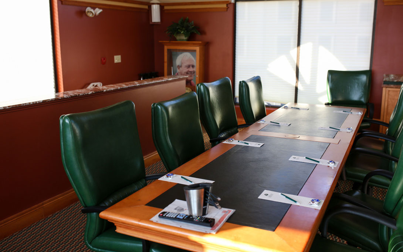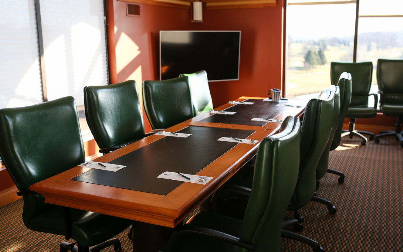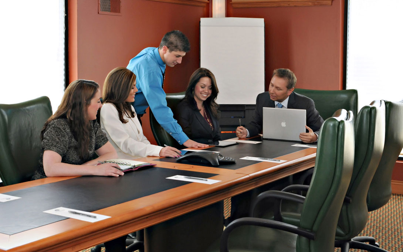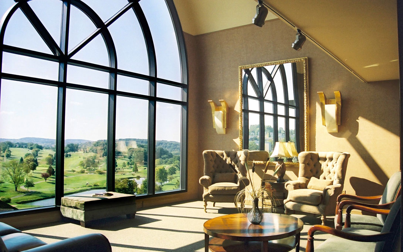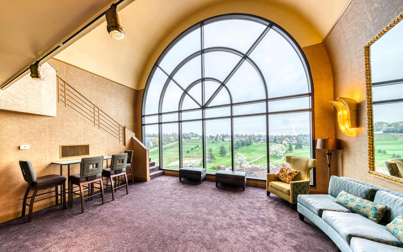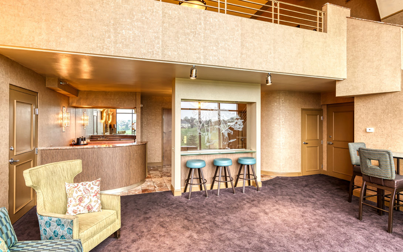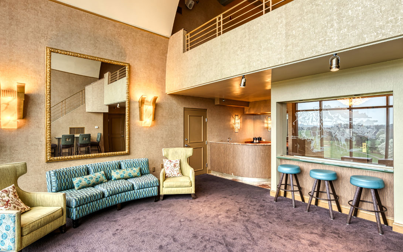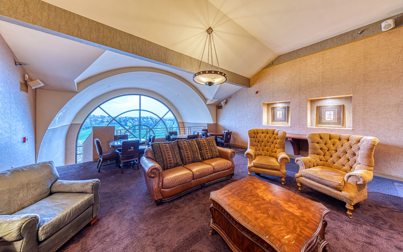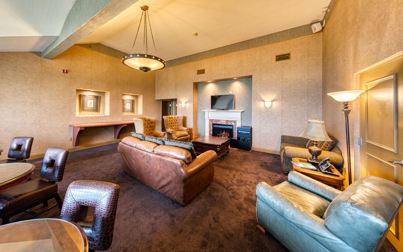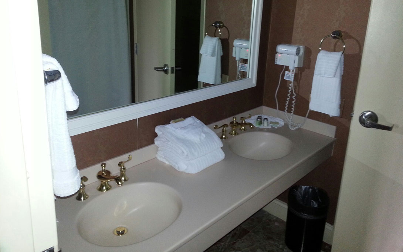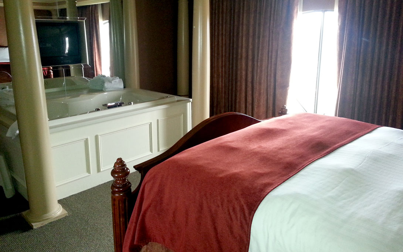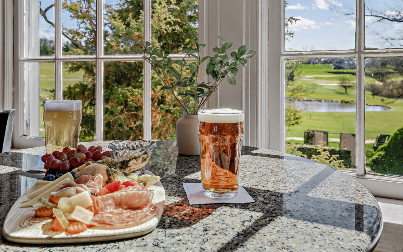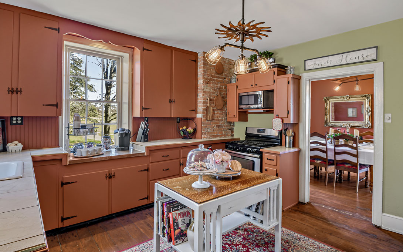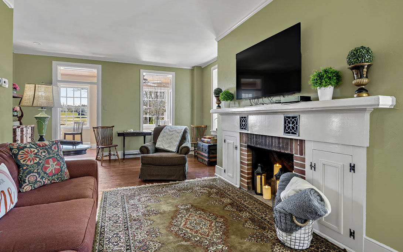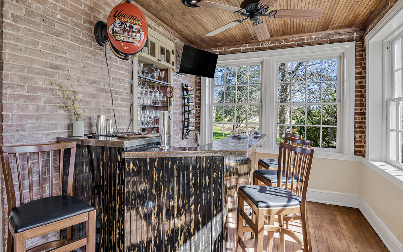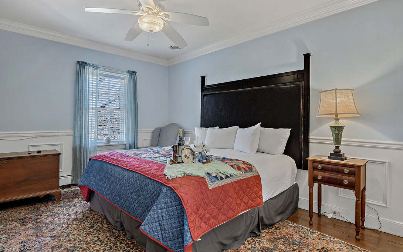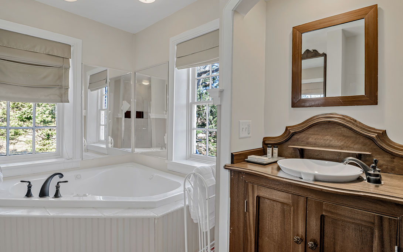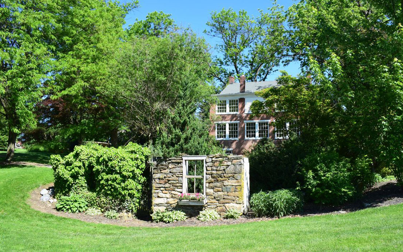Our selection of spaces makes Heritage Hills the right place to celebrate!
At Heritage Hills, we offer more than just an event venue for weddings and celebrations: we present a veritable portfolio of event venues. Our selection of spaces in varied sizes and styles, presenting wedding planners and celebration hosts in the York PA area with a menu of options to artfully match the right event venues to the right occasions. With indoor and outdoor event venues for ceremonies, receptions, dinners, and more, we provide the flexibility to host groups from two to 500—and a team with the planning and coordination skill to relieve you of the stress of managing all the details of your wedding, birthday party, or other special celebration event.
The Ballroom at Heritage Hills
The Windows Ballroom is an elegant ballroom located in the main building of the hotel and golf complex. The Ballroom is an elegant room equally suited to social and corporate applications.
- Square Feet: 3600
- Classroom Capacity: 140
- Theater Capacity: 200
- U-Shape Capacity: 75
- Banquet Capacity: 150
- Reception Capacity: 150
The Garden Ceremony Site at Heritage Hills
A lush, grassy setting with a social feel & a sweeping view of the Heritage Hills golf course. Available for onsite wedding ceremonies. This outdoor space may also be used for outside cocktail hours.
- Square Feet: 31200
- Theater Capacity: 150
- Banquet Capacity: 80
- Reception Capacity: 100
The Links at Heritage Hills
This versatile room can be used as one large banquet space, or subdivided into four bays named Augusta, Belfry, Colonial and Doral, that can be used individually or two grouped into half of the space.
- Square Feet: 3500
- Classroom Capacity: 140
- Theater Capacity: 300
- U-Shape Capacity: 760
- Banquet Capacity: 150
- Reception Capacity: 150
Our corporate Links Center divides up into 4 equal partitioned meeting rooms with the following capacities:
- Square Feet: 875
- Classroom Capacity: 30
- Theater Capacity: 50
- U-Shape Capacity: 20
- Banquet Capacity: 40
- Reception Capacity: 40
The Terrace at Heritage Hills
The Terrace is an impressive stone-faced pavilion with walls of sliding windows that open onto breathtaking golf-course views. As our largest event space on campus, it offers 4,700 sq ft for a great four-season event space, rain or shine! Note, there is a minimum size requirement for number of attendees when using this space.
- Square Feet: 4700
- Classroom Capacity: 150
- Theater Capacity:330
- U-Shape Capacity: 100
- Banquet Capacity: 280
- Reception Capacity: 350
The Wine Bar at Heritage Hills
The Wine Bar is designed to create a relaxed and intimate atmosphere, perfect for focused discussions and networking. The Wine Bar is our contemporary event space and fits a 50-person capacity for a reception.
- Square Feet: 1049
- Reception Capacity: 40
The Bear’s Lair Loft
The Bear’s Lair Loft is an interesting setting with exposed beams & a cozy feel. Especially great for smaller dinner meetings, group receptions, and parties. The lofted event space offers is suited for a 40-person capacity in a reception setup.
- Square Feet: 800
- Reception Capacity: 40
The King’s Tower at Heritage Hills
When privacy is important, this room is exceptional, plus it offers a bird’s eye view of the resort and greens. The Kings Tower offers 400 square feet of space and is suitable for up to 12 people capacity in a conference setup.
- Square Feet: 400
- Banquet Capacity: 12
- Reception Capacity: 12
The Master’s Suite at Heritage Hills
Want to impress? The Masters Suite is our penthouse option for both corporate and social groups needing to roll out the red carpet. While the upstairs bedroom features a King bridal suite, there is a sitting and card playing area upstairs for group as large as 12+. Downstairs is a small private bar setup (that can be staffed through our Catering Department) and sitting areas for finger food and appetizers.
The Farmhouse at Heritage Hills
Rustic farmhouses are in, along with rustic barns. While we don’t have a barn, our farmhouse is ideal with both in our inside spaces as well as outdoors. Looking for a more private ceremony spot? Our farmhouse is surrounded by trees and is an ideal location for an outdoor tent setup. Grooms or brides that want their own space for their guys or gals, can also rent this unit out as a perfect compliment. All catering services are still available to make your event exceptional.
Contact Us For More Information About Our Wedding Venues
"*" indicates required fields
